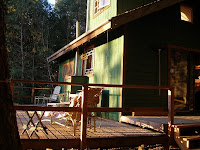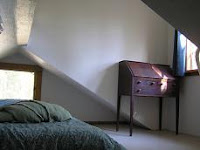“Aren’t you lonely? Don’t you get scared?” As my previous posts indicate, I have lots to be scared about in adjusting to a life in the mountains. As Al said about his own adjustment to life in the hills, friends would freak out about the absolute darkness lurking outside at night through the uncurtained windows. No streetlights, no neighbors’ lights. “How do you know someone isn’t out there looking in?” We don’t know. We have to trust.
 Here you'll find a little more of a
Here you'll find a little more of a  tour of the cabin and its surroundings, to see what is appealing about life in this small secluded space. Recall the front of the cabin, with the outhouse to the right, and the shed to the left.
tour of the cabin and its surroundings, to see what is appealing about life in this small secluded space. Recall the front of the cabin, with the outhouse to the right, and the shed to the left.Coming in the front door
 Why is the tub by the front door? Hell if I know! I bought in on the cabin with a friend in the late 1980s. To be honest, like many cabins in the hills at the time, it had been built quickly to capitalize on the first wave of marijuana production. Thus, little attention was paid to convenience or aesthetics. When the National Guard, as part of the Campaign Against Marijuana Production (CAMP) shut down the harvests in those hills at the time, the cabin was abandoned; that’s when I came in, becoming a part owner with my friend who had moved to San Francisco.
Why is the tub by the front door? Hell if I know! I bought in on the cabin with a friend in the late 1980s. To be honest, like many cabins in the hills at the time, it had been built quickly to capitalize on the first wave of marijuana production. Thus, little attention was paid to convenience or aesthetics. When the National Guard, as part of the Campaign Against Marijuana Production (CAMP) shut down the harvests in those hills at the time, the cabin was abandoned; that’s when I came in, becoming a part owner with my friend who had moved to San Francisco. With the upcoming renovations, I now hope at long last to create more comfort and capitalize on the natural beauty of the surroundings from inside the cabin. With the renovations, the tub will be in the new attached bathroom. I will say, however, that the moon coming up through the window to the southeast (left of the tub in the picture) was always pleasant to see from the tub.
How classy to have an indoor bathroom!
Below is the view from the bed to the woodstove and the kitchen, out the sliding glass door, with the steps
The living room (below) is comprised of a couch across the room from the kitchen, but with a nice place to stretch out and look upon the trees out the sliding glass door to the right.
nice place to stretch out and look upon the trees out the sliding glass door to the right.
The living room (below) is comprised of a couch across the room from the kitchen, but with a
 nice place to stretch out and look upon the trees out the sliding glass door to the right.
nice place to stretch out and look upon the trees out the sliding glass door to the right.The side deck (below) from the outside to the right shows the sliding glass door, with the shed (future guest cottage) to the right of the cabin.

The shower and outhouse are around the other side of the deck. 


You'll see that the outhouse is not like your grandmother's outhouse (right) , but nicely paneled. It's a composting outhouse.  The green tub has a mixture of soil, lime or ash and sawdust. After you use the toilet, you throw in 2-3 cupfuls of the mixture, which not only reduces the smell but helps compost the human manure. You see two toilets: one is composting for a year while the other is in use. By the time the "in-use" toilet is full, the other has become an odorless pile of nutrient rich composted soil. Really! It works! And no water wasted.
The green tub has a mixture of soil, lime or ash and sawdust. After you use the toilet, you throw in 2-3 cupfuls of the mixture, which not only reduces the smell but helps compost the human manure. You see two toilets: one is composting for a year while the other is in use. By the time the "in-use" toilet is full, the other has become an odorless pile of nutrient rich composted soil. Really! It works! And no water wasted.
 The green tub has a mixture of soil, lime or ash and sawdust. After you use the toilet, you throw in 2-3 cupfuls of the mixture, which not only reduces the smell but helps compost the human manure. You see two toilets: one is composting for a year while the other is in use. By the time the "in-use" toilet is full, the other has become an odorless pile of nutrient rich composted soil. Really! It works! And no water wasted.
The green tub has a mixture of soil, lime or ash and sawdust. After you use the toilet, you throw in 2-3 cupfuls of the mixture, which not only reduces the smell but helps compost the human manure. You see two toilets: one is composting for a year while the other is in use. By the time the "in-use" toilet is full, the other has become an odorless pile of nutrient rich composted soil. Really! It works! And no water wasted. 
The view from the back deck (left) when it isn't snowing. I'll have more pictures soon, especially when the landscaping in the garden below this deck improves. But you can only see one house across the canyon on the mountain opposite. Otherwise, it's an eyeful of redwoods, madrone, tan oaks and fir.
Glorious.



these are such great "before" pic.s kim. now we'll have a context for appreciating all the work to come.
ReplyDeletei have to object to your calling an indoor bathroom a "bourgeois need" tho. it is hard to imagine that anyone in the world, regardless of their social rank, or caste, would say no to such a thing...just sayin' :)
The Dance
ReplyDeleteby Humberto Ak'Abal
translated by Ilan Stavans
All of us dance
on a cent's edge.
The poor—because they are poor—
lose their step,
and fall
and everyone else
falls on top.